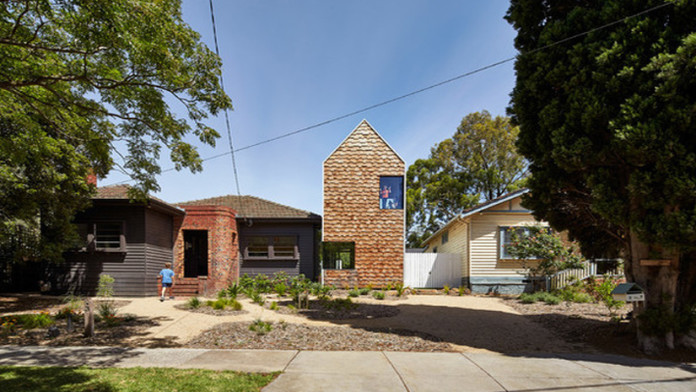How many of us actually lived in the houses we drew when we were 8-year-olds? Are we fulfilling our dream of living in those houses as grown ups? No. But, this cannot be said for these
kids, whose parents constructed a family home as per the kids’ drawing.
Architect Andrew Maynard, along with the owners of this engaging home, had a serious discussion brainstorming possibilities for the renovation and extension that would create the family home they wanted. Maynard recalls the gloom of that first meeting: “We found ourselves deep down the rabbit hole”. With a modest “There you go!”, the couple’s twin boys presented the drawings they had been engrossed in while the grown-ups were buried in their serious business. There was a Tower House, the imaginative home the family now enjoys.
 The tallest of these structures, and the reason behind the name ‘Tower House’, is the twins’ studio-cum-study-cum-crazy playroom.
The tallest of these structures, and the reason behind the name ‘Tower House’, is the twins’ studio-cum-study-cum-crazy playroom.
 The weatherboard dwelling on the site has retained its modest proportions and traditional brickwork front porch, but has been given a smart facelift, both inside and out. It contains a bedroom apiece for the boys, a bathroom and their indoor playing spaces.
The weatherboard dwelling on the site has retained its modest proportions and traditional brickwork front porch, but has been given a smart facelift, both inside and out. It contains a bedroom apiece for the boys, a bathroom and their indoor playing spaces.
The expansive island bench, at almost 3 metres long and 8 metres wide, is a sociable meeting place – meal preparation is often a communal activity when friends and neighbours visit.
 The island benchtop is black-painted steel, which is waxed to a hard finish. Kitchen joinery is sealed hoop pine plywood.
The island benchtop is black-painted steel, which is waxed to a hard finish. Kitchen joinery is sealed hoop pine plywood.
By: Archa Dave



























